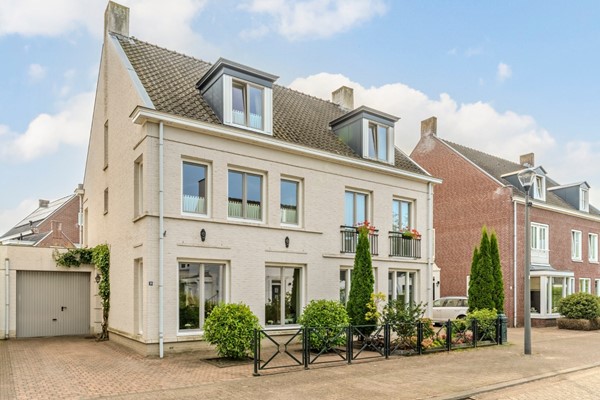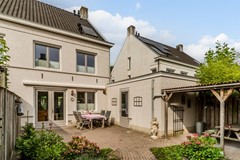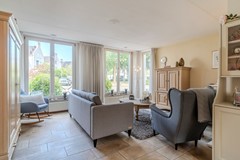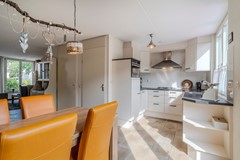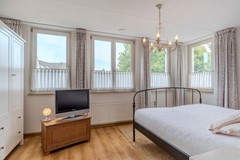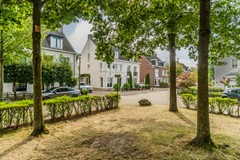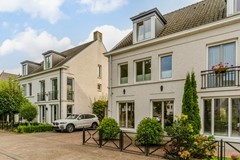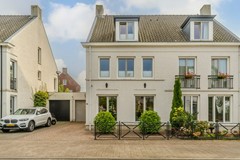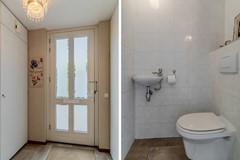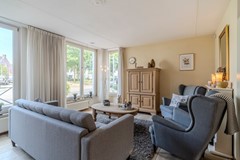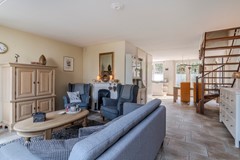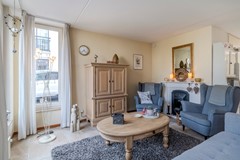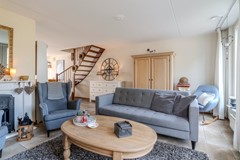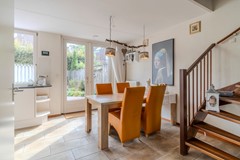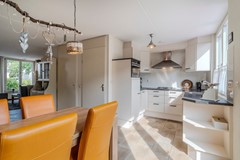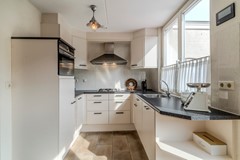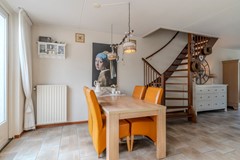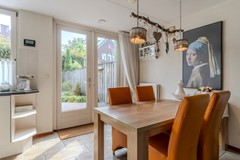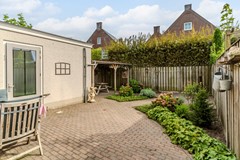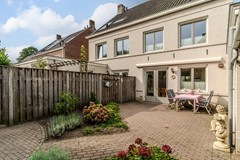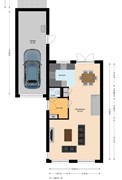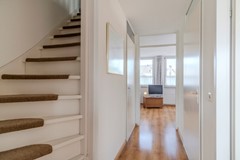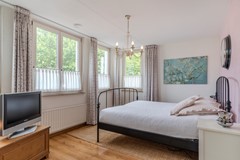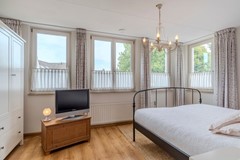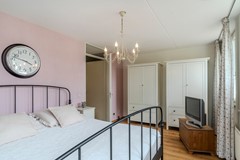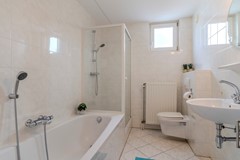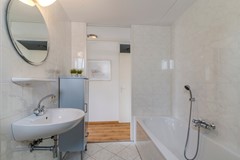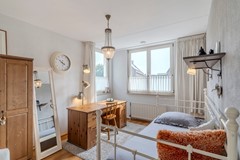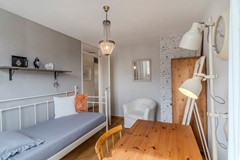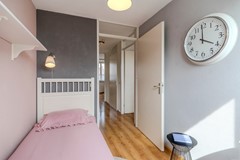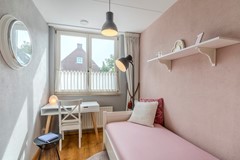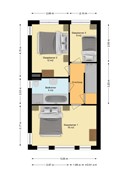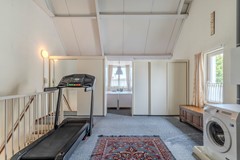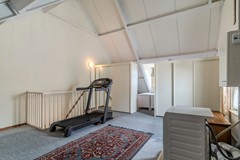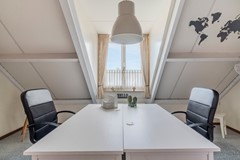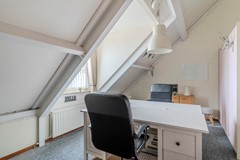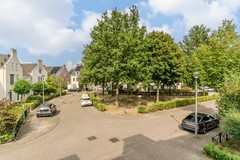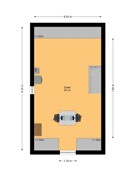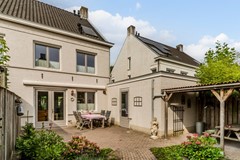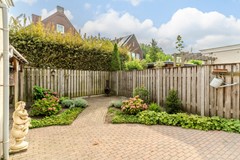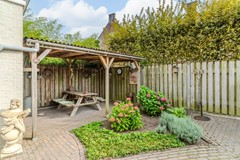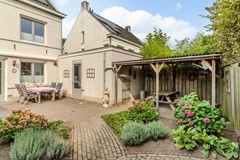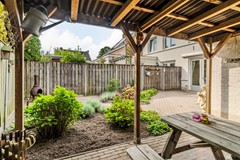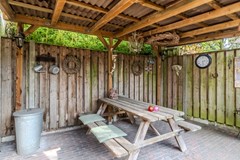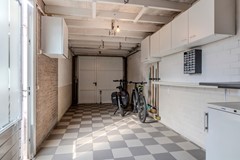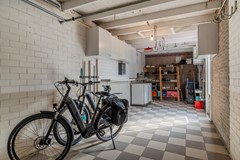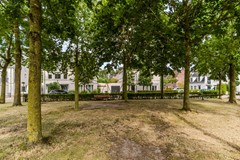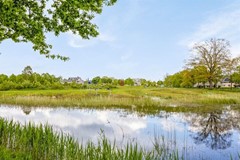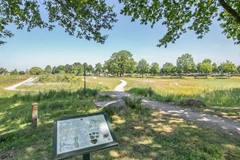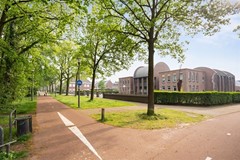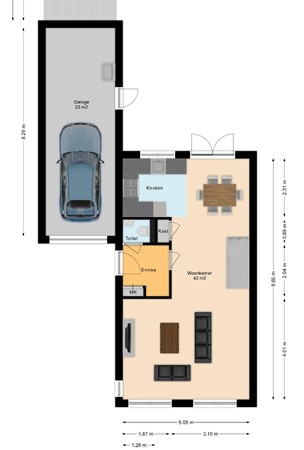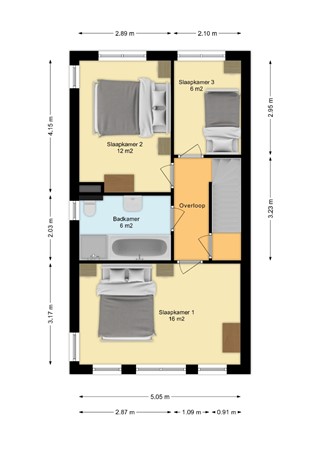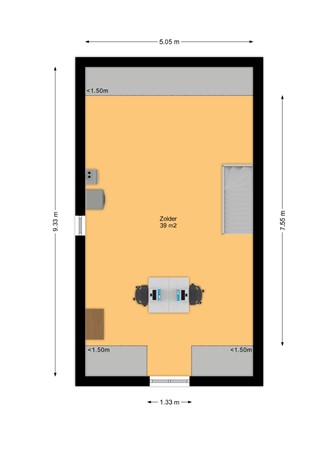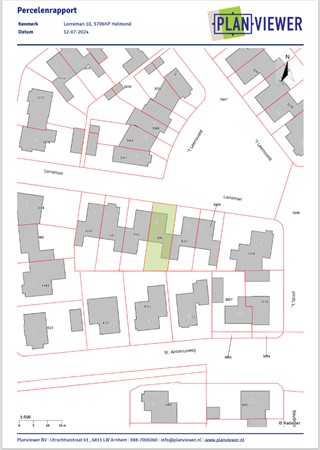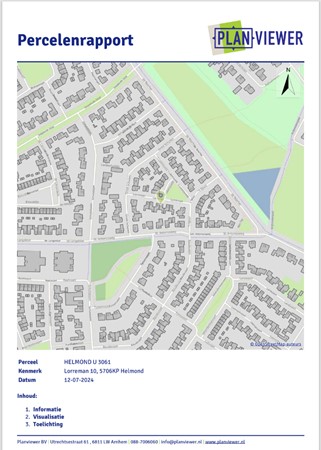Met een eigen account kun je panden volgen, opslaan als favoriet, je zoekprofiel opslaan en jouw eigen notities bij een huis maken.
Object detail
Algemeen
ER KAN NIET MEER BEZICHTIGD EN/OF GEBODEN WORDEN. Royale zeer verzorgde TWEE-ONDER-EENKAP WONING (A-label) met 4(mog 5) slaapkamers, zonnige achtertuin(Z) met grote GARAGE gelegen in gewilde woonwijk Brandevoort aan fraai pleintje, nabij natuurgebied, basis school, middelbare school, winkels en alle overige voorzieningen en uitvalswegen. ENGLISH BELOW
BEZICHTIGING? PLANNEN WE GRAAG VOOR U... Meer informatie
BEZICHTIGING? PLANNEN WE GRAAG VOOR U... Meer informatie
-
Kenmerken
Alle kenmerken Type object Woonhuis, tussenwoning, eengezinswoning Bouwjaar 2000 Status Verkocht Aangeboden sinds Donderdag 12 september 2024 -
Locatie
Kenmerken
| Overdracht | |
|---|---|
| Referentienummer | 8091/8350522 |
| Vraagprijs | € 450.000,- k.k. |
| Status | Verkocht |
| Aangeboden sinds | Woensdag 11 september 2024 |
| Laatste wijziging | Woensdag 16 oktober 2024 |
| Bouw | |
|---|---|
| Type object | Woonhuis, tussenwoning, eengezinswoning |
| Soort bouw | Bestaande bouw |
| Bouwjaar | 2000 |
| Type dak | Overige |
| Isolatievormen | Volledig geïsoleerd |
| Oppervlaktes en inhoud | |
|---|---|
| Breedte | 8,5 m. |
| Lengte | 24 m. |
| Perceeloppervlakte | 199 m² |
| Woonoppervlakte | 137 m² |
| Inhoud | 600 m³ |
| Tuinoppervlakte | 85 m² |
| Indeling | |
|---|---|
| Aantal bouwlagen | 3 |
| Aantal kamers | 5 (waarvan 4 slaapkamers) |
| Aantal badkamers | 1 (en 1 apart toilet) |
| Locatie | |
|---|---|
| Ligging | Dichtbij openbaar vervoer, District, Nabij school, Nabij snelweg |
| Uitrusting | |
|---|---|
| Aantal parkeerplaatsen | 2 |
| Heeft een zolder | Ja |
| Heeft kabel-tv | Ja |
| Heeft een elektriciteitsaansluiting | Ja |
| Tuin aanwezig | Ja |
| Heeft een garage | Ja |
| Beschikt over een internetverbinding | Ja |
| Heeft een parkeerplaats | Ja |
| Heeft keuken | Ja |
Beschrijving
ER KAN NIET MEER BEZICHTIGD EN/OF GEBODEN WORDEN. Royale zeer verzorgde TWEE-ONDER-EENKAP WONING (A-label) met 4(mog 5) slaapkamers, zonnige achtertuin(Z) met grote GARAGE gelegen in gewilde woonwijk Brandevoort aan fraai pleintje, nabij natuurgebied, basis school, middelbare school, winkels en alle overige voorzieningen en uitvalswegen. ENGLISH BELOW
BEZICHTIGING? PLANNEN WE GRAAG VOOR U IN. STUUR ONS EEN EMAIL MET UW GEGEVENS(naam, adres telefoonnummer en email) NAAR INFO@DAMENMAKELAARDIJ.NL OF VIA LINK OP FUNDA, DAN NEMEN WIJ CONTACT MET U OP OM EEN AFSPRAAK IN TE PLANNEN. ER ZULLEN MAXIMAAL 20 BEZICHTIGINGEN INGEPLAND WORDEN, DAARNA WERKEN WE MET EEN RESERVELIJST. MAXIMALE AANTAL INMIDDELS BEREIKT!
Indeling: hal met meterkast en keurig toilet, royale living verdeeld in lichte woongedeelte aan de voorzijde met mooie raamverdeling en fraai uitzicht over boomrijk pleintje en gezellig eetgedeelte aan de achterzijde met dubbel tuindeuren naar fraaie zonnige achtertuin, open keuken met recent gemoderniseerde keukeninrichting voorzien van gaskookplaat met afzuigkap, koelkast(’23), oven(’23), vaatwasser(’23) en mooi zicht op fraaie achtertuin. In het midden van de kamer is de trapopgang. Totale living ca. 41m² met tegelvloer.
1e verdieping (v.v. laminaatvloer): overloop met 3 ruime slaapkamers: ca 16m², ca 12m² en ca 6m², keurige lichte badkamer met ligbad, aparte douche, luxe 2e toilet, vaste wastafel en zijraam.
Vaste trap naar 2e verdieping: Zeer royale zolderruimte met Nefit HR combiketel(’15), aansl wa , afgescheiden 4e slaapkamer met dakkapel en zijraam en prima mogelijkheid voor meer slaapkamers en extra zolder
Fraai aangelegde zonnige ca 10m diepe en 8.5m brede achtertuin met gezellig overdekt terras, ruime garage 23m2 en royale oprit aan straatzijde.
Uitstekende isolatie (energielabel A), overal HR dubbel glas. Hardhouten kozijnen met draaikiepramen.
Ligging
Gelegen in rustige en gewilde woonwijk Brandevoort, op loopafstand van basisschool, uitgebreid winkelcentrum, Carolus middelbare school, divers sportvoorzieningen. Nabij mooi natuur– en wandel gebied en alle uitvalswegen.
Inhoud: ca 600m3. Woonoppervlak: 136m2. Inpandige bergruimte: 23m2. Bouwjaar: 2000. Perceelgrootte: 199m².
=========================================================================
Spacious, well-kept semi-detached house (A-label) with 4 (possibly 5) bedrooms, sunny backyard (Z) with large GARAGE located in the popular residential area of Brandevoort on a beautiful square, near nature reserve, primary school, secondary school, shops and all other facilities and roads. ENGLISH BELOW
VIEWING? WE ARE HAPPY TO PLAN FOR YOU. SEND US AN EMAIL WITH YOUR DETAILS (name, address, telephone number and email) TO INFO@DAMENMAKELAARDIJ.NL OR VIA LINK ON FUNDA, THEN WE WILL CONTACT YOU TO SCHEDULE AN APPOINTMENT. A MAXIMUM OF 20 VIEWINGS WILL BE SCHEDULED, AFTER WHICH WE WORK WITH A RESERVE LIST.
Layout: hall with meter cupboard and neat toilet, spacious living room divided into a bright living area at the front with beautiful window distribution and beautiful views over a tree-lined square and cozy dining area at the rear with double garden doors to a beautiful sunny backyard, open kitchen with recently modernized kitchen equipment with gas hob with extractor hood, refrigerator ('23), oven ('23), dishwasher ('23) and a beautiful view of the beautiful backyard. The staircase is in the middle of the room. Total living room approx. 41m² with tiled floor.
1st floor (with laminate flooring): landing with 3 spacious bedrooms: approx. 16m², approx. 12m² and approx. 6m², neat bright bathroom with bath, separate shower, luxurious 2nd toilet, sink and side window.
Stairs to 2nd floor: Very spacious attic space with Nefit HR combi boiler ('15), connection, separate 4th bedroom with dormer window and side window and excellent option for more bedrooms and extra attic
Beautifully landscaped, sunny, approximately 10m deep and 8.5m wide backyard with cozy covered terrace, spacious garage 23m2 and spacious driveway on the street side.
Excellent insulation (energy label A), HR double glazing everywhere. Hardwood frames with tilt and turn windows.
Location
Located in a quiet and popular residential area of Brandevoort, within walking distance of primary school, extensive shopping center, Carolus secondary school, various sports facilities. Near beautiful nature and walking areas and all highways.
Volume: approximately 600m3. Living area: 136m2. Indoor storage space: 23m2. Year of construction: 2000. Plot size: 199m².
==========================================================================
BEZICHTIGING? PLANNEN WE GRAAG VOOR U IN. STUUR ONS EEN EMAIL MET UW GEGEVENS(naam, adres telefoonnummer en email) NAAR INFO@DAMENMAKELAARDIJ.NL OF VIA LINK OP FUNDA, DAN NEMEN WIJ CONTACT MET U OP OM EEN AFSPRAAK IN TE PLANNEN. ER ZULLEN MAXIMAAL 20 BEZICHTIGINGEN INGEPLAND WORDEN, DAARNA WERKEN WE MET EEN RESERVELIJST. MAXIMALE AANTAL INMIDDELS BEREIKT!
Indeling: hal met meterkast en keurig toilet, royale living verdeeld in lichte woongedeelte aan de voorzijde met mooie raamverdeling en fraai uitzicht over boomrijk pleintje en gezellig eetgedeelte aan de achterzijde met dubbel tuindeuren naar fraaie zonnige achtertuin, open keuken met recent gemoderniseerde keukeninrichting voorzien van gaskookplaat met afzuigkap, koelkast(’23), oven(’23), vaatwasser(’23) en mooi zicht op fraaie achtertuin. In het midden van de kamer is de trapopgang. Totale living ca. 41m² met tegelvloer.
1e verdieping (v.v. laminaatvloer): overloop met 3 ruime slaapkamers: ca 16m², ca 12m² en ca 6m², keurige lichte badkamer met ligbad, aparte douche, luxe 2e toilet, vaste wastafel en zijraam.
Vaste trap naar 2e verdieping: Zeer royale zolderruimte met Nefit HR combiketel(’15), aansl wa , afgescheiden 4e slaapkamer met dakkapel en zijraam en prima mogelijkheid voor meer slaapkamers en extra zolder
Fraai aangelegde zonnige ca 10m diepe en 8.5m brede achtertuin met gezellig overdekt terras, ruime garage 23m2 en royale oprit aan straatzijde.
Uitstekende isolatie (energielabel A), overal HR dubbel glas. Hardhouten kozijnen met draaikiepramen.
Ligging
Gelegen in rustige en gewilde woonwijk Brandevoort, op loopafstand van basisschool, uitgebreid winkelcentrum, Carolus middelbare school, divers sportvoorzieningen. Nabij mooi natuur– en wandel gebied en alle uitvalswegen.
Inhoud: ca 600m3. Woonoppervlak: 136m2. Inpandige bergruimte: 23m2. Bouwjaar: 2000. Perceelgrootte: 199m².
=========================================================================
Spacious, well-kept semi-detached house (A-label) with 4 (possibly 5) bedrooms, sunny backyard (Z) with large GARAGE located in the popular residential area of Brandevoort on a beautiful square, near nature reserve, primary school, secondary school, shops and all other facilities and roads. ENGLISH BELOW
VIEWING? WE ARE HAPPY TO PLAN FOR YOU. SEND US AN EMAIL WITH YOUR DETAILS (name, address, telephone number and email) TO INFO@DAMENMAKELAARDIJ.NL OR VIA LINK ON FUNDA, THEN WE WILL CONTACT YOU TO SCHEDULE AN APPOINTMENT. A MAXIMUM OF 20 VIEWINGS WILL BE SCHEDULED, AFTER WHICH WE WORK WITH A RESERVE LIST.
Layout: hall with meter cupboard and neat toilet, spacious living room divided into a bright living area at the front with beautiful window distribution and beautiful views over a tree-lined square and cozy dining area at the rear with double garden doors to a beautiful sunny backyard, open kitchen with recently modernized kitchen equipment with gas hob with extractor hood, refrigerator ('23), oven ('23), dishwasher ('23) and a beautiful view of the beautiful backyard. The staircase is in the middle of the room. Total living room approx. 41m² with tiled floor.
1st floor (with laminate flooring): landing with 3 spacious bedrooms: approx. 16m², approx. 12m² and approx. 6m², neat bright bathroom with bath, separate shower, luxurious 2nd toilet, sink and side window.
Stairs to 2nd floor: Very spacious attic space with Nefit HR combi boiler ('15), connection, separate 4th bedroom with dormer window and side window and excellent option for more bedrooms and extra attic
Beautifully landscaped, sunny, approximately 10m deep and 8.5m wide backyard with cozy covered terrace, spacious garage 23m2 and spacious driveway on the street side.
Excellent insulation (energy label A), HR double glazing everywhere. Hardwood frames with tilt and turn windows.
Location
Located in a quiet and popular residential area of Brandevoort, within walking distance of primary school, extensive shopping center, Carolus secondary school, various sports facilities. Near beautiful nature and walking areas and all highways.
Volume: approximately 600m3. Living area: 136m2. Indoor storage space: 23m2. Year of construction: 2000. Plot size: 199m².
==========================================================================
